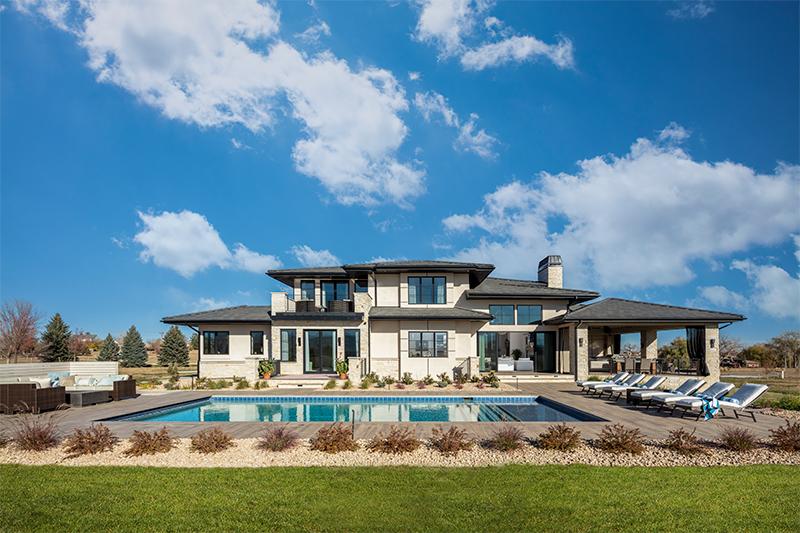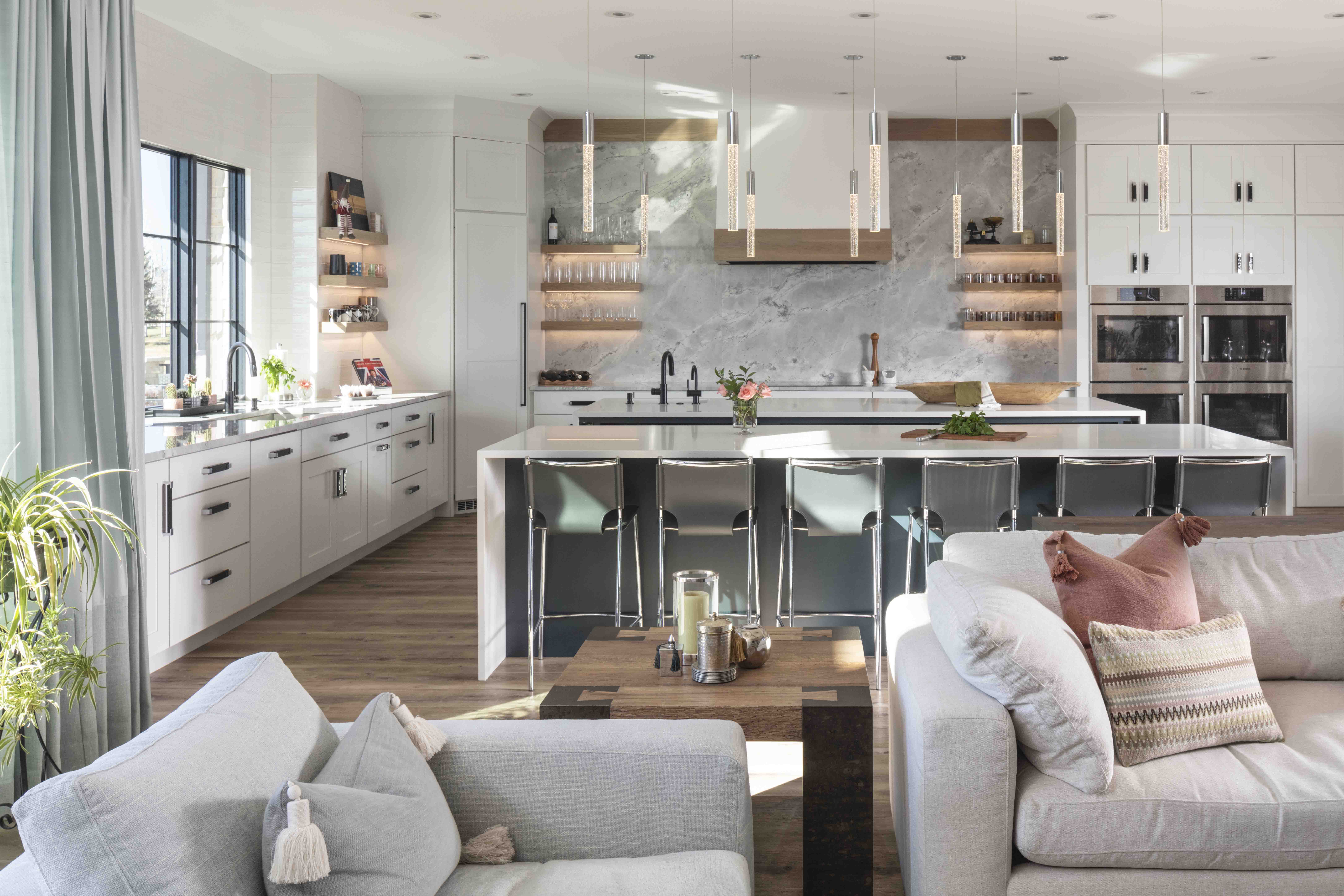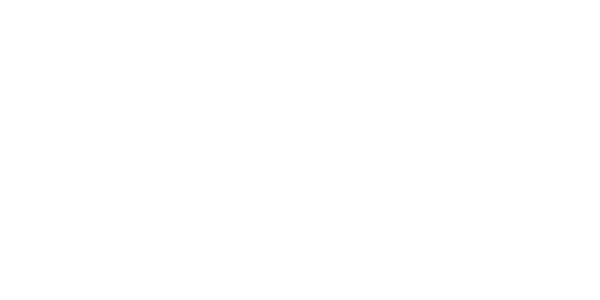“Our clients are our friends,” is something many businesses may claim, but when building a custom home that fits our clients like a glove, we’re working together week in and out for months. With these homeowners, it was especially true. We met the Sheehans over 5 years ago, soon after they moved here from the UK with a desire to buy a scenic property and build their dream home. Today, they consider the folks here at Krueger extended family, and the feeling is mutual.
They found the right land, seven plus gorgeous acres in the shadow of Longs Peak, and their search for the right builder led them to us— but their dream was still far from realized. Gaining approval for a 7900 square foot home in Boulder County is extremely difficult, there’s a lot of red tape. Fortunately, the homeowners were exceedingly patient, and we were able to step in and offer solutions on how we could build the home to a level of energy efficiency that the county needed to give us the green light.
We constructed this home to be net-zero, energy star rated, meaning once the home hits a certain energy rating, it also provides additional renewable energy offsets, such as solar. We utilized a geo-thermal heating and cooling system (which required tunneling 300 feet deep into the property), paired with high efficiency windows and insulation to make this property as environmentally-friendly as possible.
They had to sell the home they’d been in during construction while we were still putting the finishing touches on their new home so the homeowners camped out in their new driveway in an RV until their home was finished. This meant we all had the opportunity to hang out as we finished up the home and they were able to help with some of those finishing touches, which made this project that much more special.
Everything about this home was custom and designed to meet the needs of the homeowners. We were able to get a European fridge installed for them as well as 4 ovens to accommodate their baking and cooking needs. Special finishes, like their “hidden” walk-in pantry that looks just like a normal cabinet and two large kitchen islands are a fun part of our job.
This dream home is also equipped with a fire suppression system that is essential for their somewhat secluded location, but these are just a fraction of the amazing customizations this house has.











