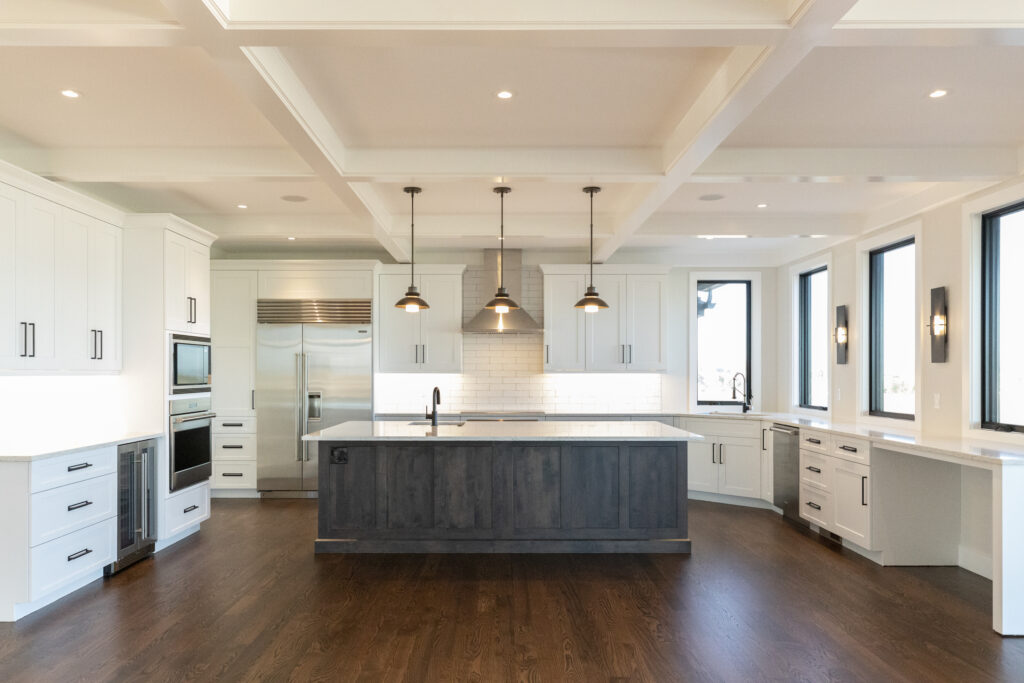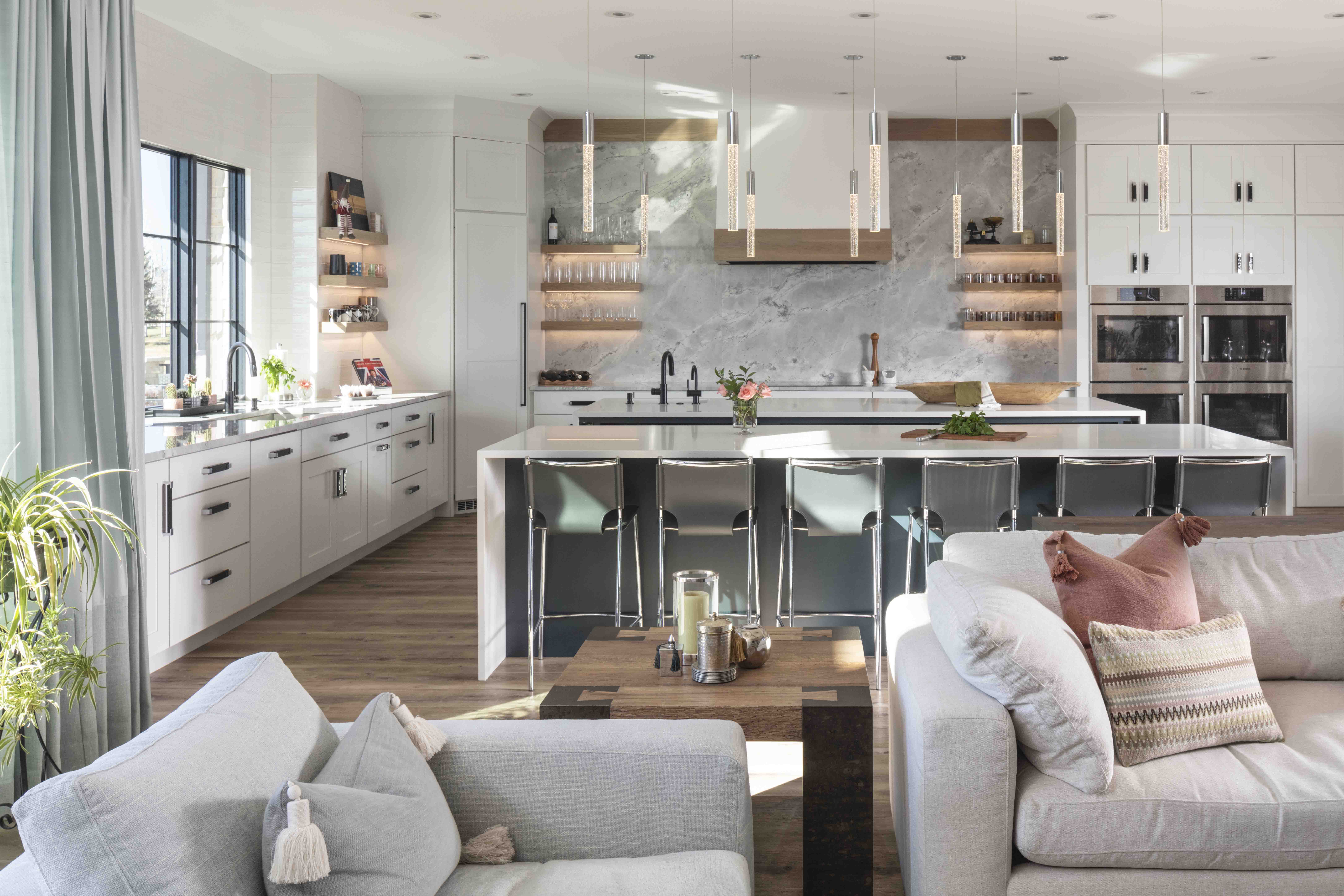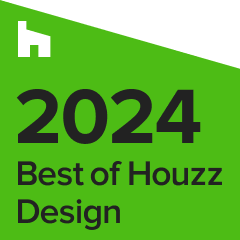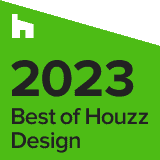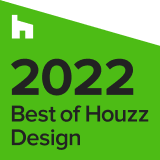Step into the world of 131 Commander – a breathtaking, custom home nestled in the heart of Erie, Colorado. The moment you arrive, the stunning exterior will catch your eye and draw you in. With panoramic views of the Rocky Mountains, this home is truly a dream come true.
The homeowners had been dreaming of their ideal home for years, and finally, they found the perfect partner in us to bring their vision to life. From the grand entrance, where a custom staircase draws the eye upwards, to the spacious and pristine kitchen, every detail was executed with precision and care.
The bathrooms are an oasis of luxury, with premium details and stunning mountain views from the soaker tub. Usability was top of mind, with major counter space and storage making daily routines a breeze. Even the utility areas were curated with custom flooring, state-of-the-art appliances, and built-in shelving to keep everything organized.
When it came to the basement, the homeowners had a specific vision in mind. They wanted a garden-level design that would elevate the living space even further. Our team got to work, implementing large retaining walls to create a modern and custom space that exceeded their expectations.
The homeowner is a woodworker and furniture maker, with impeccable taste and an eye for detail. They were looking for a builder that could match their standards and handle the project from start to finish with flexibility for collaboration. We were thrilled to work alongside them, integrating some of their custom work into the build, including custom-built shelving and a massive 3,700 square foot garage that doubles as a woodworking shop.
Of course, with every project, there are challenges to navigate. This build began just before the pandemic hit, which brought uncertainties around shipping times, onsite work, and timelines. We rose to the challenge, collaborating with the homeowners to push through the ambiguities and deliver their dream home.
Through it all, our relationship with the homeowners grew stronger, and we were honored to hear them say, “Brian was amazing to work with.” We believe in including homeowners’ personal touches in our projects, and this one was no exception. The end result was a stunning custom home that surpassed all hopes and left the homeowners overjoyed with the final result.

